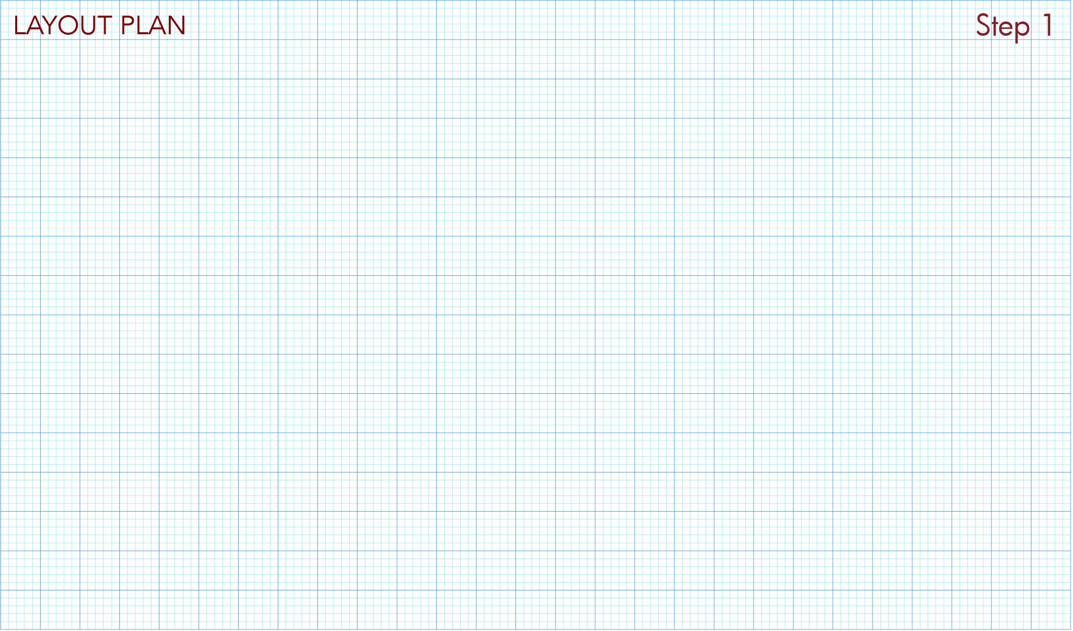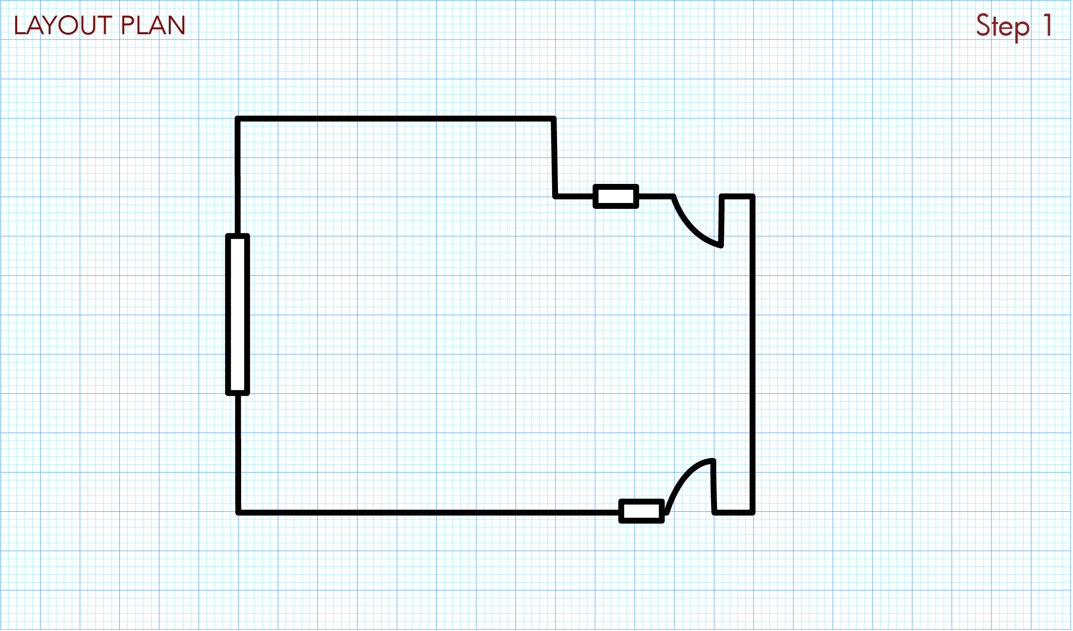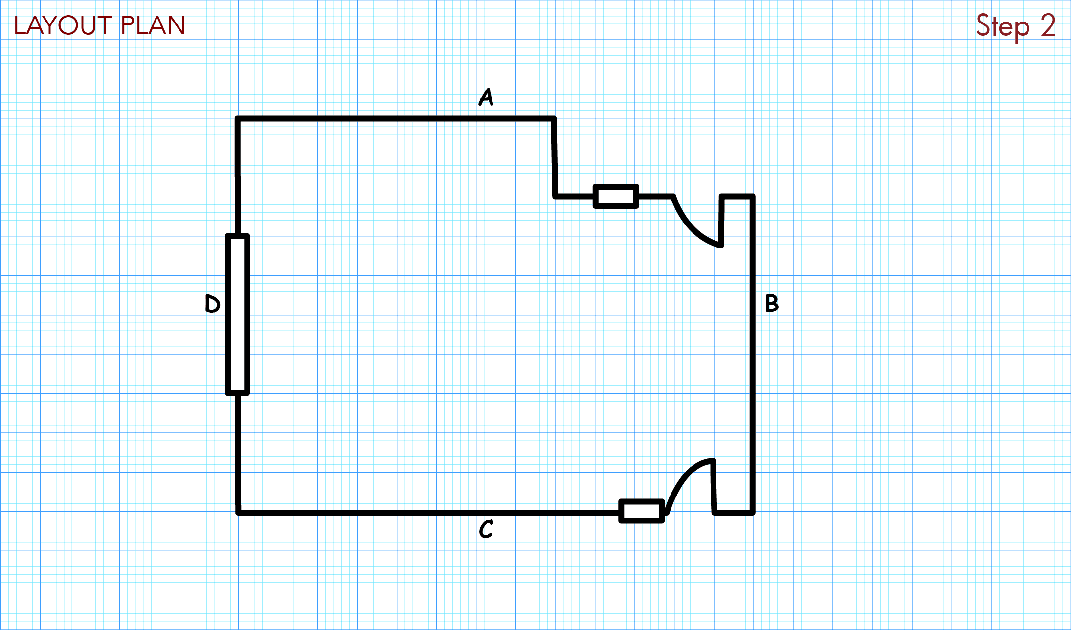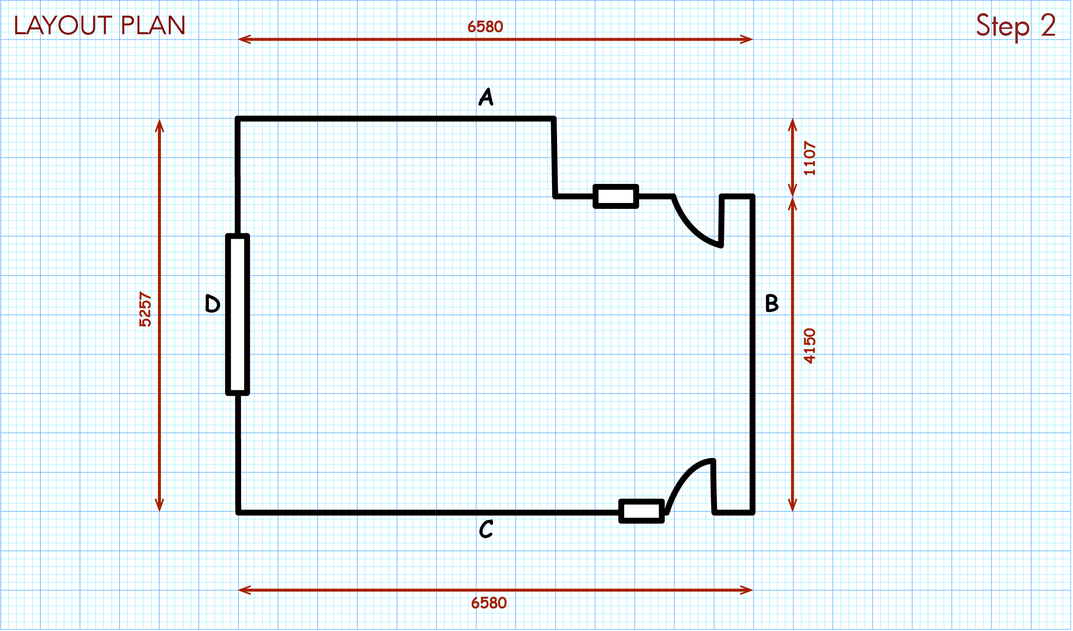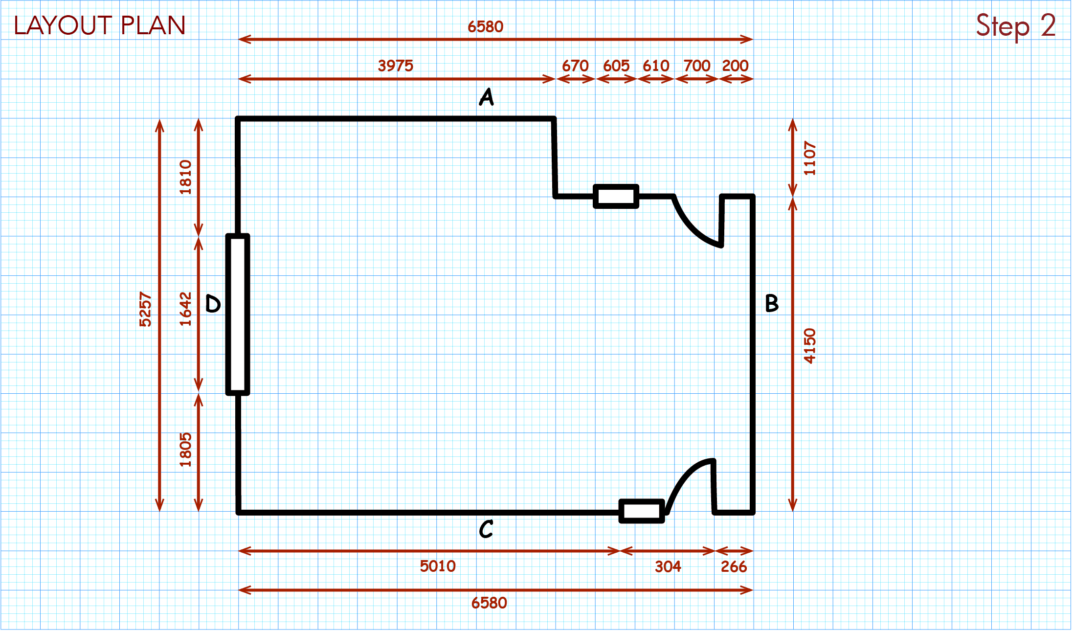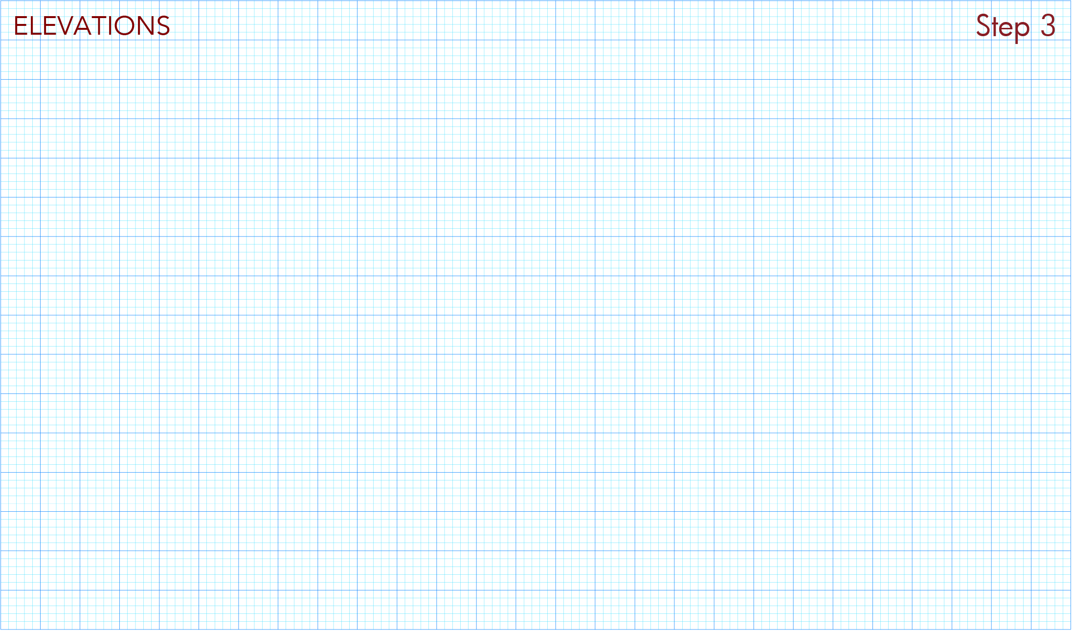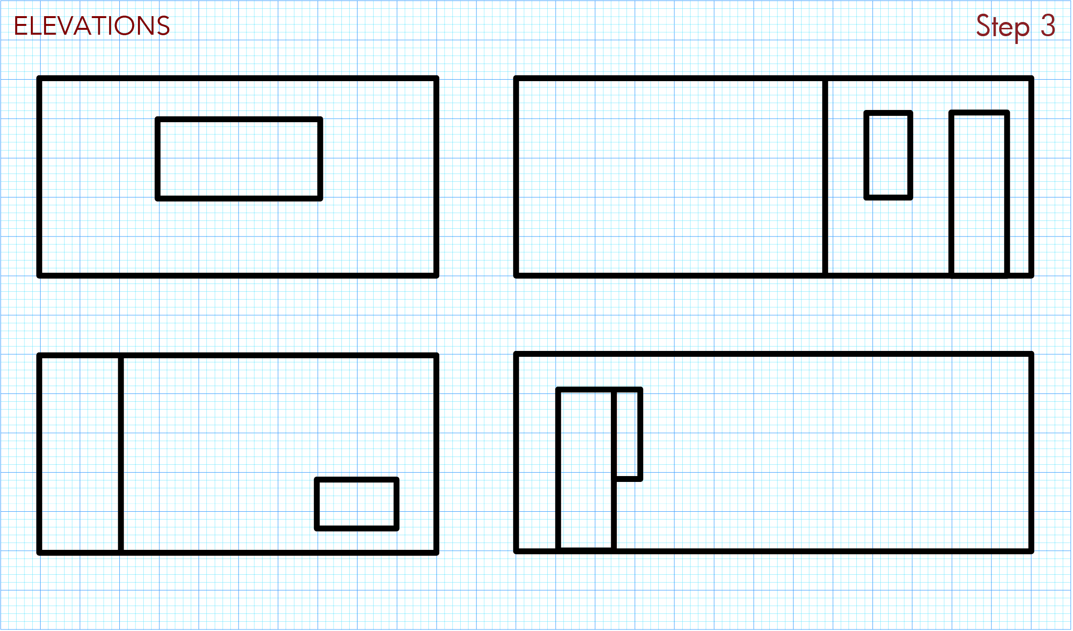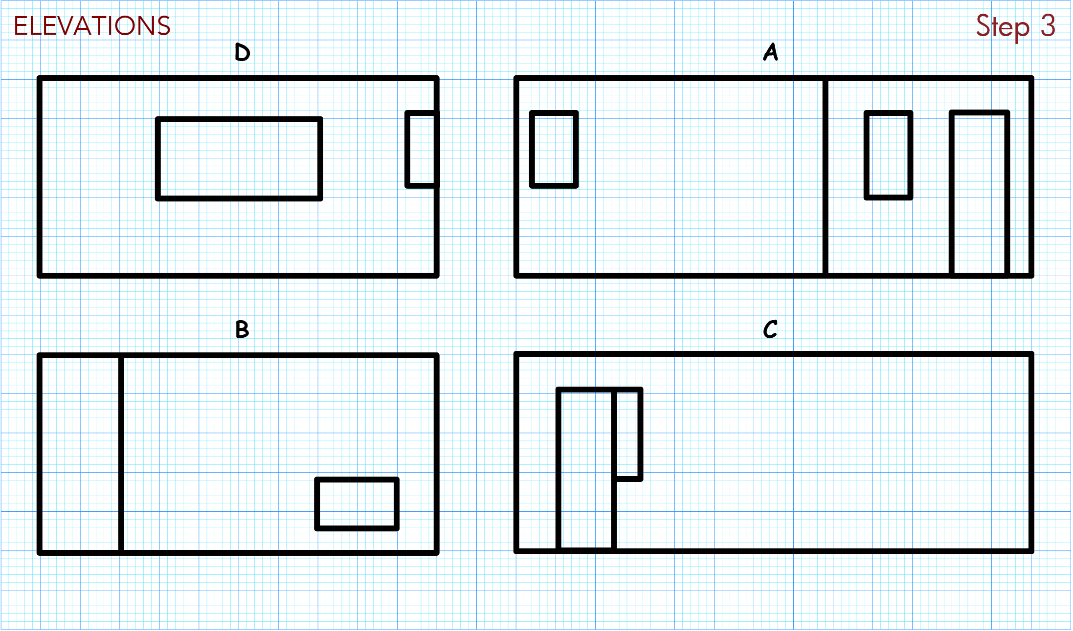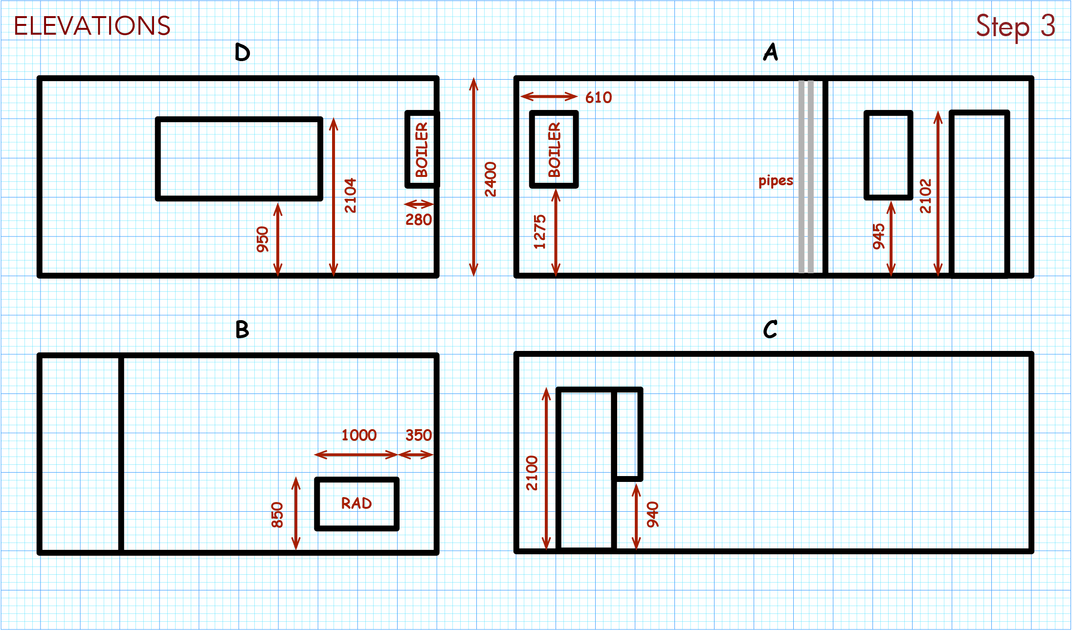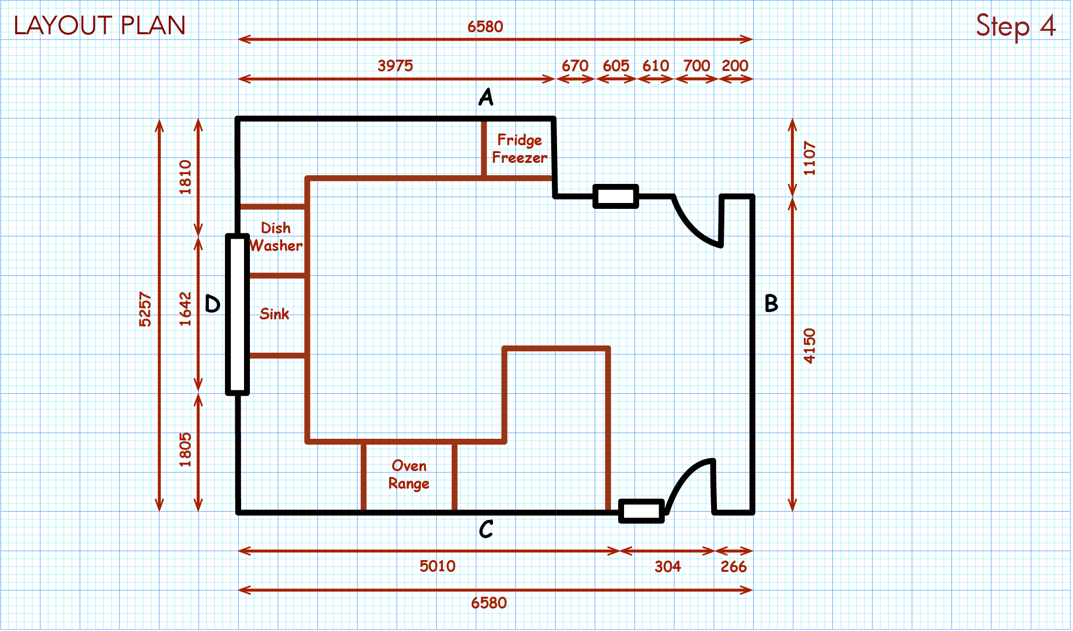Kitchen Measuring Guide
Follow These Simple Steps To Enable Us To Design Your New Kitchen
To take measurements for your new kitchen you will need: A tape measure, a pencil and some graph paper (included in our PDF download below).
Step 1
Download graph paper PDF and print it out. Draw an outline plan of your kitchen space, marking openings for windows and doors where appropriate.
Step 2
Name/number the walls of your kitchen space. For each wall measure the following:
- The full length of the wall
- The distance between any openings (windows, doors etc.) and their position on the wall. Ensure measurements of doors and windows include any frame or architrave.
Step 3
Draw elevations for each wall. For each elevation measure the following:
- Floor to ceiling height.
- The full height of openings (including any frame or architrave).
- For windows the distance from the floor to the bottom of the window sill.
- Mark on your plan the location and position of the following if appropriate:
- Ceilings or height restricted areas
- Steps
- Beams
- Switches
- Sockets
- Radiators
- Services (existing or proposed position): Gas, water, waste.
Step 4
(Optional)
- Mark out any layout ideas you would like to include.
- To get your 3D render to look as real to life as possible you can include details of proposed or existing finishes i.e. oak floor, wall colour etc.
Step 5
Take a picture of each page of your completed kitchen measurement plan with a smartphone or digital camera and ensure the figures are readable. Then, please use the form below to upload and send your completed measurement plan to us. Alternatively, you can attach your kitchen measurement plan pictures to an email and send to kitchens@panelven.co.uk.
