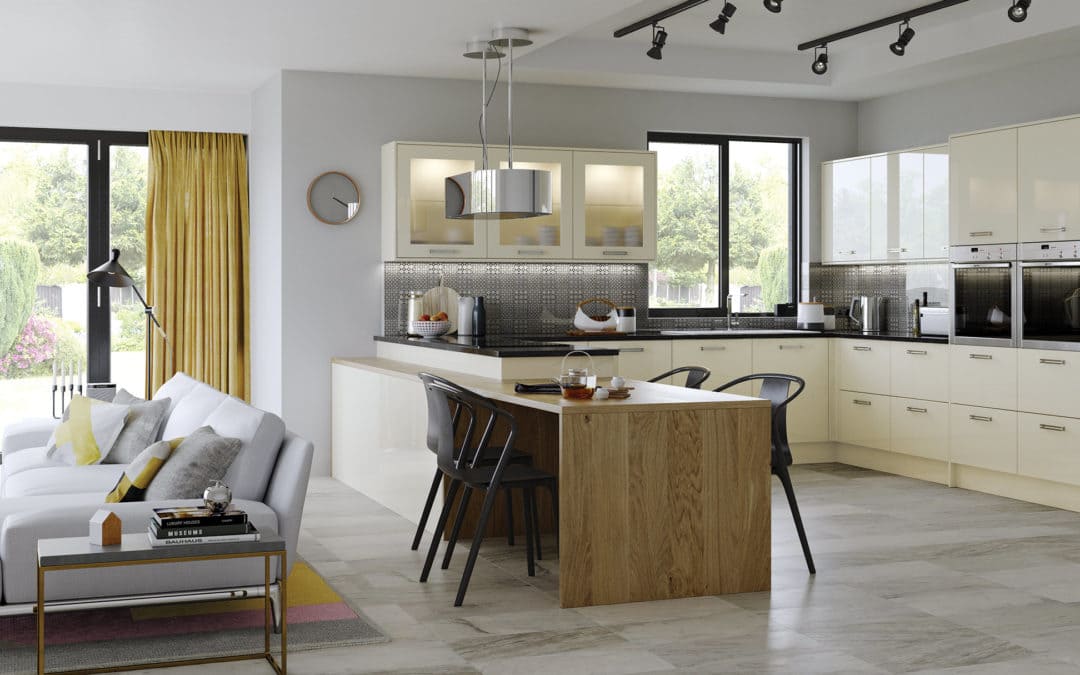When designing a kitchen that’s not only functional, but looks amazing, there are undoubtedly many considerations to make. For many people, the kitchen is the heart of the home; not just a place for cooking, but a place for the family to congregate, so careful planning is essential to create the perfect kitchen space.
Here are our top tips for designing your new kitchen:
#1 Direct traffic away from your working area

For a well-functioning kitchen, it’s really important to keep the space between your cooker, sink and refrigerator clear, so you should re-direct traffic out of this area if possible. An island can be a useful way to keep other people out of your main working space, preventing children from catching handles and causing spillages or accidents. However, make sure that you do have enough space around the island to work comfortably. It’s also worth making your refrigerator easy to access for both the passer-by and the person cooking or cleaning up.
#2 Make sure you have enough walkway space

Be sure to design wide walkways – any paths through your kitchen should give you enough space to move freely and safely. Generally speaking, for a one-cook kitchen, walkways in your cooking area should be a minimum of 1066mm wide, or 1219mm wide if your kitchen is designed for two people to cook at once.
#3 Design your kitchen around appliances

It’s always a good idea to choose your new kitchen appliances first. By having appliances in mind, you can design your cabinets and work tops around them – it’s much more difficult to design your kitchen and then find appliances to match specific measurements and requirements. Take time to think about the size of your appliances as it’s difficult to house large appliances in a small kitchen. Choosing a huge stove could leave you with very little worktop space.
#4 Make sure you have enough working space and eliminate wasted steps

If you like to cook, you will inevitably need more worktop space than someone who prefers to prepare quick and simple meals. Ideally, your main worktop space should be between your cooker and the sink, so you need not waste steps moving from one stage of cooking to the next. There’s no real ideal kitchen shape, but whether you choose a galley, U-shaped or L-shaped kitchen design, you should aim for there to be no more than 6 feet to move from your cooker to your sink or refrigerator.
#5 Let there be light

Of all the rooms in the house, lighting is probably most important in the kitchen. It’s essential to be able to see what you are doing, so simple overhead lighting isn’t enough. Light behind you can cast a shadow on the counter space that you are working at, so it’s best to create light that falls in front of you. For example, it is common for sinks to be located in front of the kitchen window. Under-cabinet lights are also a popular choice as they cast light directly onto worktops.
If you are in need of inspiration for choosing your new kitchen, our friendly team of designers are eager to help turn your ideas into your dream kitchen space. Call us today on 01962 277 070 or visit the Panelven Kitchens website to fill in our quick quote form for a personalised kitchen quote.
