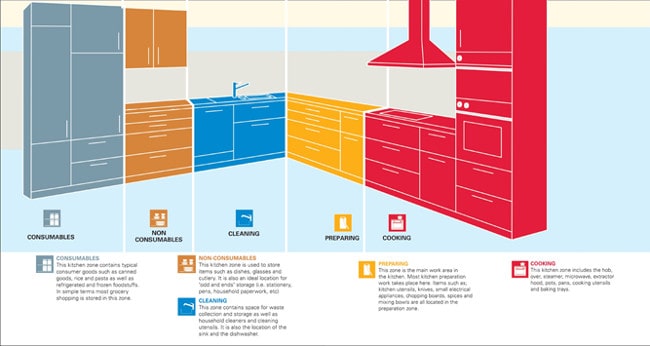One of the first decisions you have to make when planning a new kitchen is a layout. At Panelven Kitchens our designers are experienced at working with different size spaces to create the most effective layout for any home. As your start the planning process and doing some research you may find there are elements of your kitchen which compromise your overall kitchen design ideas; you may not be able to change where the sink is in your kitchen or the oven for example, but you can change how your kitchen is organised around these elements and how the rest of the space works in their vicinity. Here we share our designers top tips to ‘zone’ your kitchen so it works best for the existing space available. This helpful diagram may not look like your kitchen but it illustrates how an existing kitchen space can be organised to maximise storage and efficiency in any home.

4 top tips from this diagram which can apply to your kitchen – no matter what shape or size!
1. Divide your kitchen into five zones.
The basic work zones to think about in your kitchen are as follows:
- Consumables zone: The area used to store most of your food. This may actually be split into two zones: one for your refrigerator (fresh food) and one for your pantry or food cabinets (dry goods, oils, etc.).
- Non-consumables zone: The area used to store everyday dishes, including plates, bowls, glasses, and silverware.
- Cleaning zone: The area that contains the sink and dishwasher (if you have one).
- Preparation zone: The area where most of your kitchen prep happens. This may be a stretch of countertop, or a kitchen island.
- Cooking zone: The area that contains the stovetop, oven, or range, and possibly the microwave.
Once you’ve worked out your zones, you’re ready for the next step.
2. Store items as close to their related zone as possible.
Use the zones your have created to establish where key items need to be stored. For example, knives, mixing bowls, chopping boards, spices, and other prep utensils should be stored where you do most of your prep work, in the preparation zone. Cooking utensils, pots, pans, and bakeware should be stored as close to or near the stove or oven, in the cooking zone.
3. Store your everyday dishes in the cabinet closest to the sink or dishwasher.
This tip saves time when emptying dishwashers or tiding up after washing up!
4. Create prep space as close to the stove as possible.
The diagram also illustrates how an effective prep area is located as close to a hob or oven as possible. At Panelven Kitchens we always try to establish the most amount of counter space in this location. If you are really tight for space a small island or an over the sink chopping board can be a great way to make your space more flexible.
